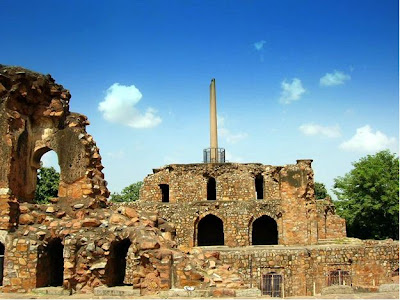The Mughal emperors shifted their base from Delhi to Agra. But Shah Jahan, the man who gave the Taj Mahal to the world, returned to Delhi and established Shahjahanabad (a city with the colossal Red Fort and its 14 gates).
The fort still stands along with the historic architecture of the Jama Masjid and Chandni Chowk.
Let's compare Shajahanabad (Old Delhi)'s maps:
Delhi underwent an evolution! The main areas on the maps are:
- Chandni Chowk
- Red Fort
- Jama Masjid
The Red Fort and Jama Masjid were the straight point for two straight thoroughfares that framed the city. From Lahore Gate ran a broad avenue with a covered arcade-designed and paid for by JahanAra that housed over 1500 shops, known today as Chatta Bazaar. The remains of Shahjahanabad took shape within the city walls with its 'havelis, mansions, mosques, temples, Sikh shrines and the gardens of the nobility. The walled and guarded establishments of these noble man included private living quarters for the nobles and their harem.
Old Delhi was surrounded by a wall enclosing approximately 1500 acres, with several gates, comprising:
- Nigambodh Gate - North/East, leading to historic Nigambodh ghat on Yamuna River.
- Kashmiri Gate - North
- Mori Gate - North
- Kabuli Gate - West
- Lahori Gate - West
- Ajmeri Gate - South East, leading to Ghaziuddin Khan`s Madrassa and Connaught Place; a major center point in New Delhi.
- Turkman Gate - South East, nearby some pre-Shah jahan remains, which got enclosed within the walls, incorporating the tomb of Hazrat Shah Turkman.
- Delhi Gate - South; leading to Feroz Shah Kotla cricket ground and what was then older habitation of Delhi.
The key constituents of Shahjahanabad (Old Delhi) are:
- A centrally located Friday mosque.
- A bazaar around it with very distinct socio-economic differentiations from centre to the periphery.
- A fortified city wall.
- An imposing fort.
- Intra - urban divisions of living quarters.
- Blind alleys.

The urban infrastructure was laid out in a geometric pattern . It shows traces of both Persian and Hindu traditions of town planning and architecture with the Persian influence largely accounting for the formalism and symmetry of the palaces, gardens and boulevards. The designed infrastructure of Shahjahanabad comprised:
- The fort.
- The Friday mosque (Jama Masjid).
- The other major mosques, including the corresponding waqf properties.
- The two main boulevards.
- The bazaars around the Friday mosque.
- The elaborate system of water channels.
- The major gardens.
- The surrounding city wall.
The arrangement of these planned elements was influenced by certain site features, which precluded absolute geometry.
The Fort just as Shahjahanabad was divided into imperial (fort/ palace) and ordinary city space. Its axes were precisely aligned with the cardinal points of the compass. The Fort throughout is based on an extensive grid of squares.
With the advent of the British rule, Delhi went through a transformation. It expanded beyond the walled city. A planned new city took shape, blending the Mughal and British architectural styles. The man who created the New Delhi we see today was Sir Edwin Lutyens.


















































